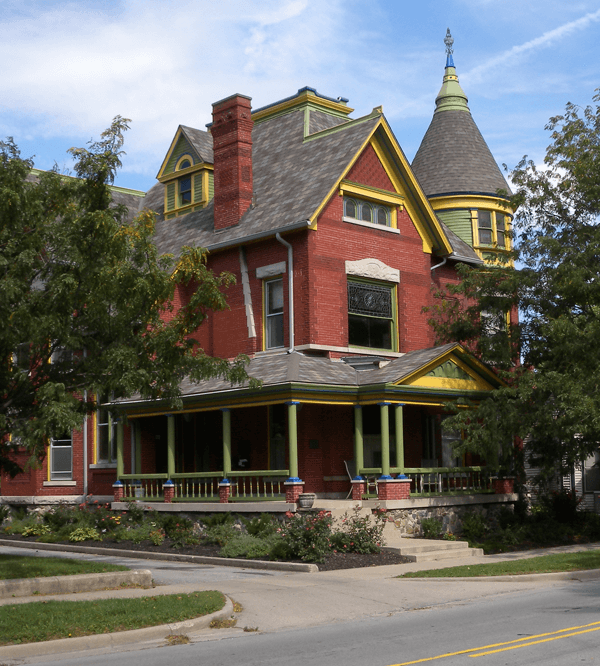The William Houston Craig House is a historic home located in Downtown Noblesville. It was built in 1893, and is a large 2 1/2-story, brick dwelling with Romanesque Revival and Queen Anne style design elements. It features multiple projections, porches, and a corner tower with rock faced stone details and contrasting textures and materials. The home was listed on the National Register of Historic Places in 1990
The William Houston Craig House at 1250 Conner Street is, in many ways, a typical Queen Anne home. The corner tower, wrap-around porch, irregular floor plan and a variety of textures on the exterior are all typical elements of the style. However, unlike other Queen Anne homes in Hamilton County, the Craig House is masonry construction.
Its brick and stone construction transition the Craig House from simply a Queen Anne to one with characteristics of the Romanesque Revival style. The red brick with textured courses, rough-faced stone, and chunky porch piers demonstrate a merging of two architectural styles in this 1893 home. Other decorative elements include a swag in the porch pediment, turned spindles in the porch railing, and decorative siding on the 3rd floor of the tower.
Besides its significant architecture, the Craig House gains prominence from its original owner, William Houston Craig. Craig was a successful Noblesville businessman. He owned a grocery and seed business for 12 years and canning plants in five Indiana towns including Noblesville. He was editor and part owner of the Noblesville Daily Ledger from 1896 to 1917. He also served on the school board during the construction of the high school building. Craig’s wife Emma was the daughter of Wesley Hare, founder of W. Hare and Sons. Co., which today is known as Hare Chevrolet.
Craig was active in the 1st Presbyterian Church in Noblesville and donated land for the church next to his home on the south side of Conner Street. But, today, the house sits on the north side of Conner. Ninety-five years after his donation, his home was threatened with demolition when the church needed to expand. The home was lifted off its original foundation, and moved across Conner Street to its new lot, facing backwards! It took two more days to turn the house 180 degrees. No small feat for a building weighing 300 tons, but well worth the effort.
Listing Details
Address1250 East Conner StreetYear Built1893

